PORTFOLIO OF WORK
Please take a look at images, drawings & a brief description of the projects I have been engaged in or am currently working on.






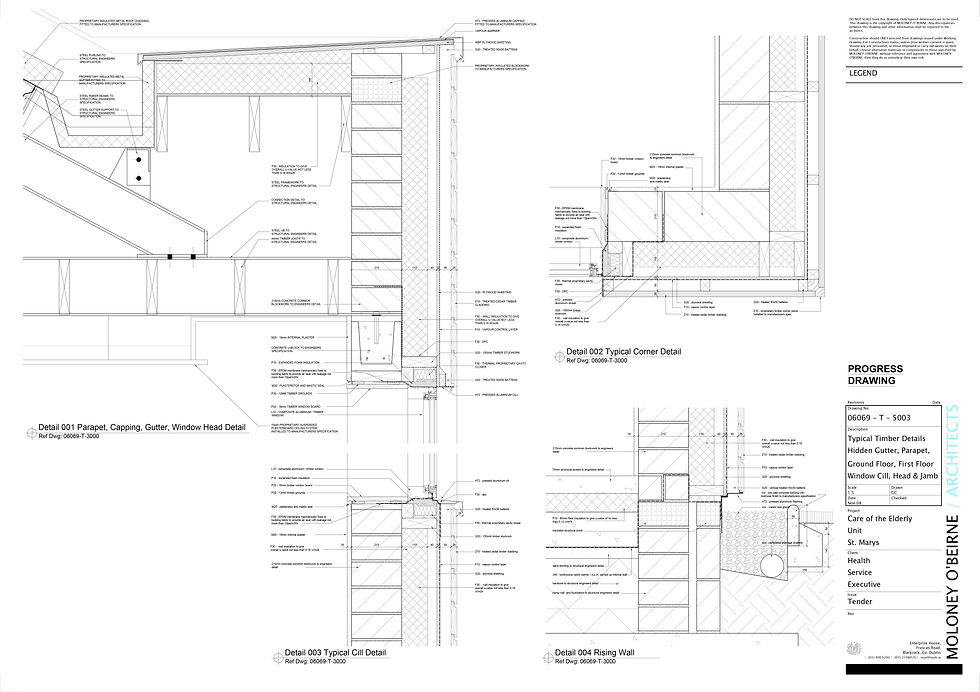

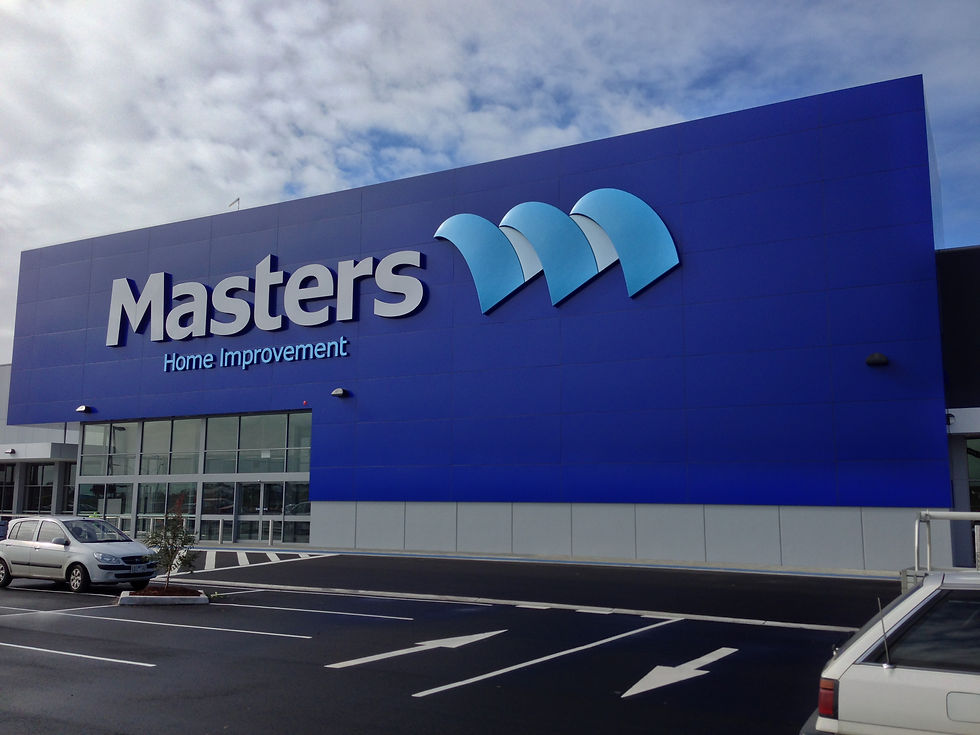

![3169-GD-532-TYP-DETS-[C3].jpg](https://static.wixstatic.com/media/812579_7781e8d99f0841549f85b15b7d1f3f77.jpg/v1/fit/w_NaN,h_NaN,lg_1,q_80,usm_0.66_1.00_0.01,enc_avif,quality_auto/812579_7781e8d99f0841549f85b15b7d1f3f77.jpg)

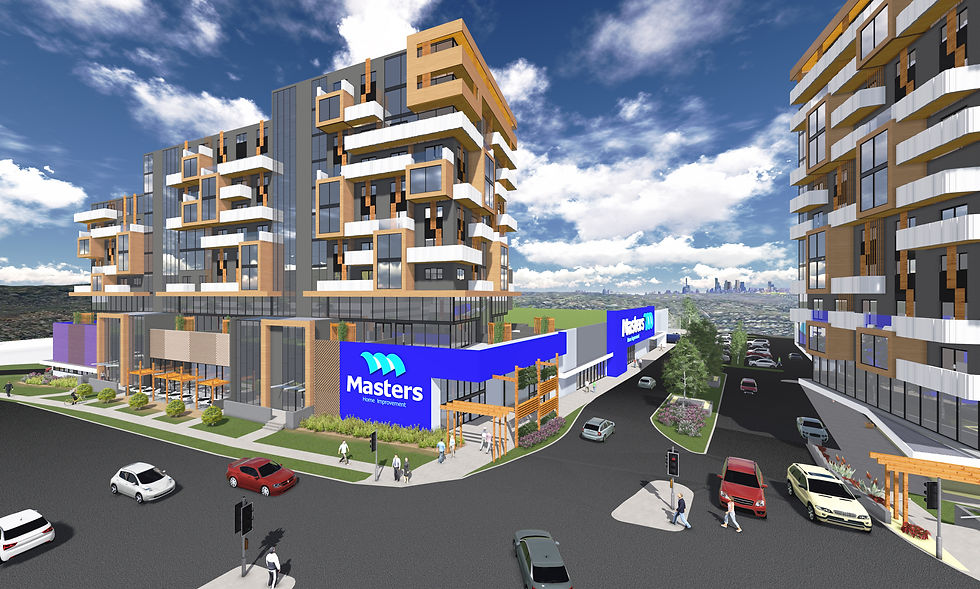











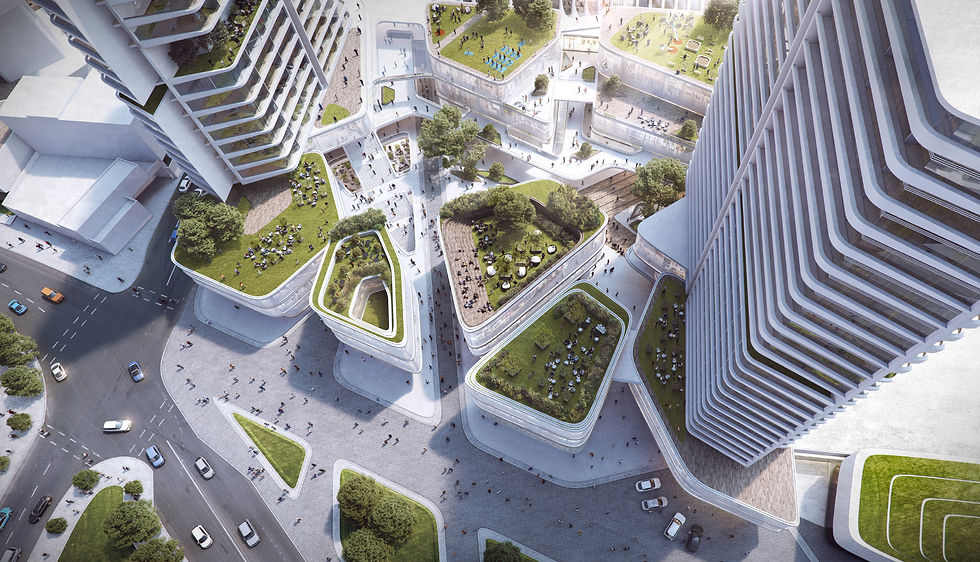

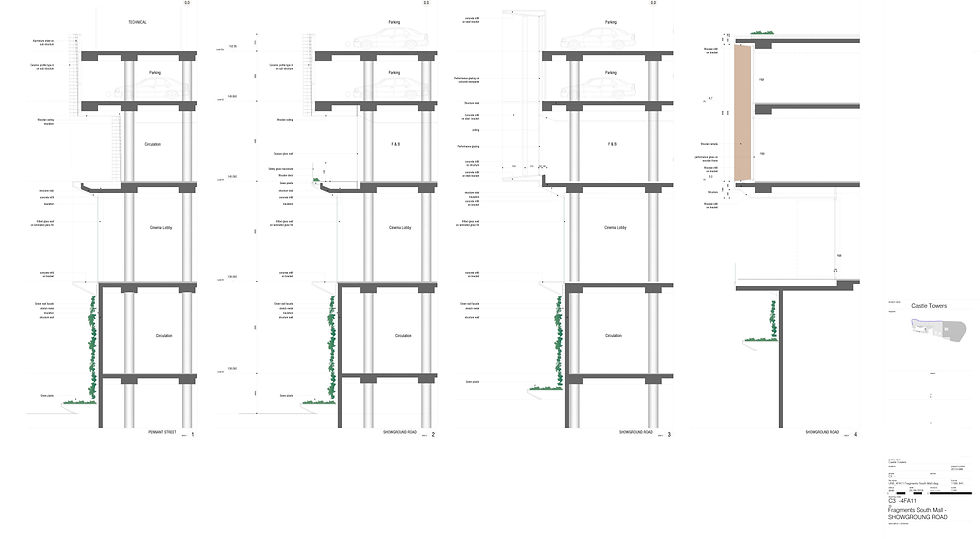

Belmayne Master Plan
This project was a proposal for a new town consisting of medium to high density residential units, mixed use work/live properties, external landscaped park and playground, a focal town centre development and associated services incorporated into the development. The first stages of the developments consisted of 2-3 storey apartment blocks & town houses constructed using structural timber framing with a masonry skin. Later stages of the development increased in density and elevation, they incorporated basement parking below the apartment blocks. The building methods also changed to a structural steel & metal stud frame with masonry skin. The town centre development consisted of commercial & residential units and constructed using a concrete frame with precast concrete outer leaf & lightweight internal lining.
St. Mary's Care of the
Elderly Unit
The project consisted of 7500 sqm. of services based over two floors consisting of two residential wings to the northern & southern zones of the building with all medical & staff facilities located within the central spinal area of the building. These facilities included day care / therapy facilities, rehabilitation rooms, indoor & outdoor communal areas & full staff facilities. Also as part of the project there was the refurbishment of an existing protected structure that was incorporated into the project.
Masters Home Improvement Centres
The stores consist of a main retail floor adjoined by a trade centre & external garden centre, all supplied by a receiving area at the back of house. There are also ancillary public & staff facilities off the main retail floor.These projects, as part of a national roll out, have consisted of various revisions of Principal Project Requirements (PPR) guideline documents and specifications, these will have been approved by the client and depending on the stage of an individual project, many if not all of the elements of a PPR package will be reflected in the job. The cost & sizes of the stores can vary from approx. 10,000 - 13,000 sqm & $10m to $13m respectively.
Mixed Use Development, Williamsons Road.
The client had requested that we look at developing a site with an existing hotel and bar, with the proposal to design a new hotel to replace the existing element while also incorporating a Masters Home improvement Store and high density residential units above the store & hotel. The proposed design provided residential units in two separate buildings up to ten stories above the Masters store & hotel and central circulation precinct split the site in half with access gained from Williamsons Road and multi level basement parking was provided for all facilities.
Changda Square Project
The design teams work was to articulate the external facades and develop interior layouts of the two existing cold shell towers on the site for marketing and interior finishes purposes. The proposals put forward were to provide mixed use facilities with both towers providing retail tenancies located on the lower levels around central circulation cores and high density residential units above making up the bulk of the buildings of the 30 & 40 storey towers. My main responsibilities on this job were to develop one of a number of sketches and create a detailed model for rendering purposes that could also be used for marketing purposes.
IKEA - Canberra
My role on this project was acting as the lead design consultant on a project consisting of a sales areas, warehouse storage and goods receiving, restaurant and commercial kitchen facilities, staff offices, staff & public amenities. The store layout footprint was approximately 26,000 sq.m set on a site of 6.9 hectares and a building project cost of $37m. Initially I had to take conceptual design drawings set up by the client and develop site analysis layouts through architectural sketches that were assessed against local authority and client requirements. Once a design was approved, my role as project architect and team leader was, with the assistance of a team, to begin setting up development approval, tender and construction drawings, including interiors layouts. It was a condition that all consultants use Revit, or compatible 3D documentation software to produce the layouts, this included all sub-contractors. As a result it was a benefit to be able to review various shop consultants and shop drawing layouts in a 3D environment.
Castle Towers
Shopping Centre
The estimated project cost of $1B consisted in principal of part demolition of the existing shopping centre, a proposed shopping centre extension to the area of demolished works and to the remaining extents of title held by the client. Planning and co-ordination of the retail precinct to be integrated with 5 towers on the site each c. 20 storeys high. (2 residential, 1 commercial, 1 hotel/resi & 1 hotel) & finally designing two external town square precincts to the proposed centre consisting of civic buildings, restaurants, retail, pavilions, landscaping and communal areas and relocation and refurbishment of two existing heritage listed buildings
Castle Towers - My Role
My role within project team was to report directly to the project architect and undertake the architectural design and design development with particular attention to the structural co-ordination on the project. This include upgrading of existing framing to accommodate proposed works, co-ordinating bulk earthworks, retention and demolition works and ultimately co-ordinating the proposed architectural design with the structural schematic layouts. Part of this also required me to attend the site office in Sydney to attend meetings with structural consultants to discuss design items that needed attention and also methods of managing the co-ordination process through the architectural / structural Revit models.
Please note that the above work is just a sample of some of the projects I have been involved in. There is much more to discuss regarding the work I have undertaken and the scope of the above projects. There is also much to discuss regarding other project work undertaken.
Please do not hesitate to contact me should you have any queries or simply would like to discuss any employment opportunities.
Regards,
Keith...